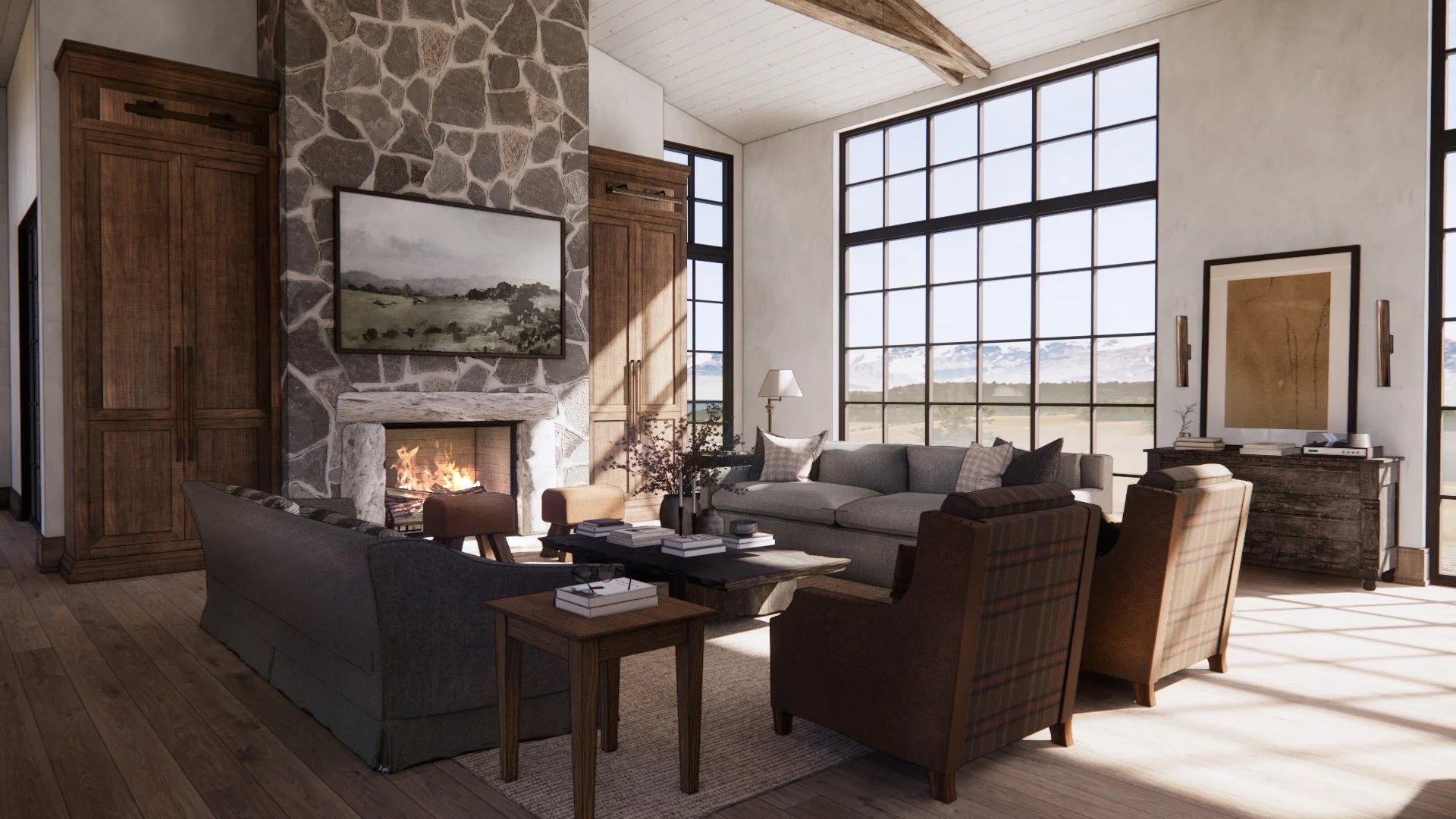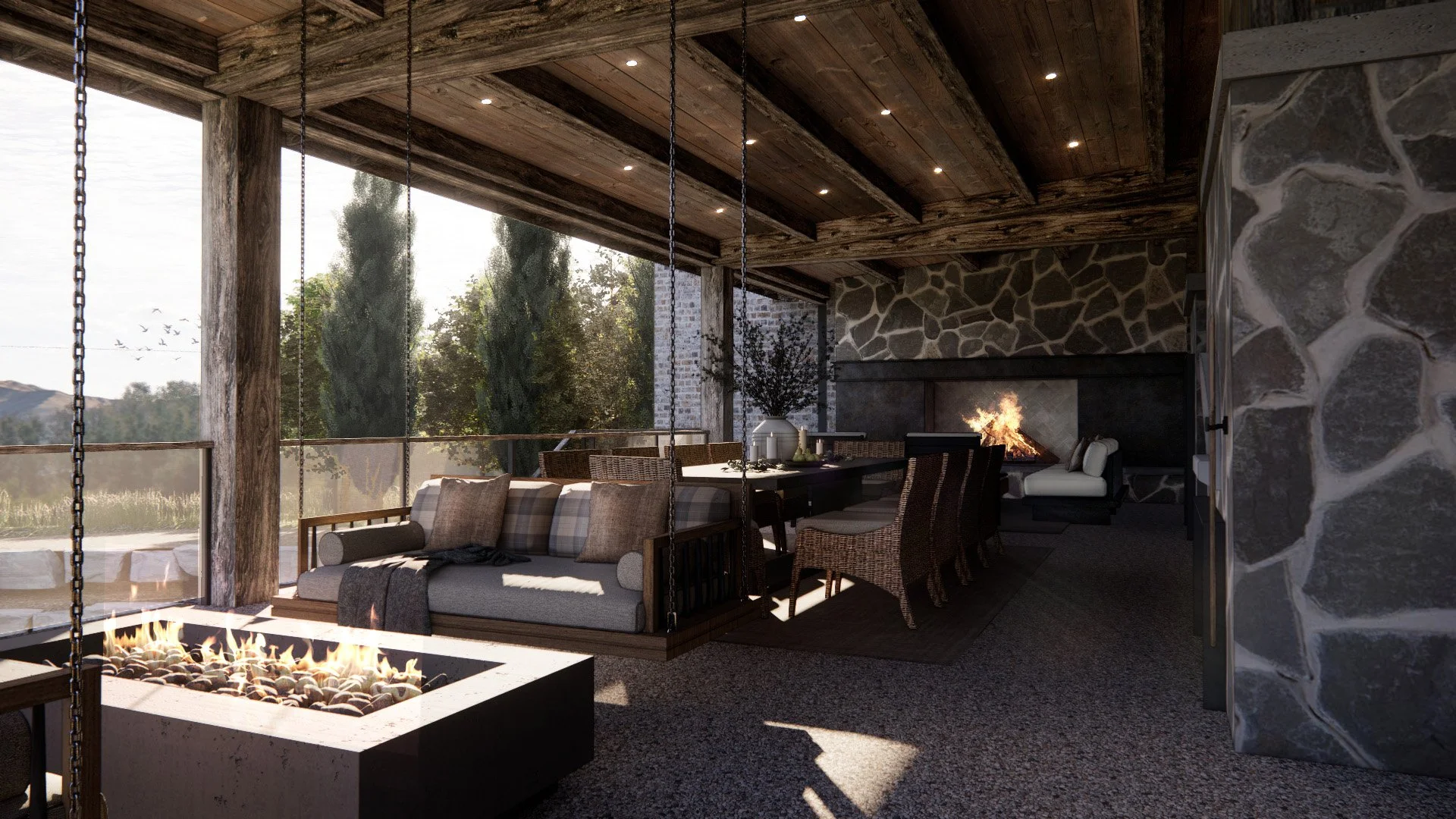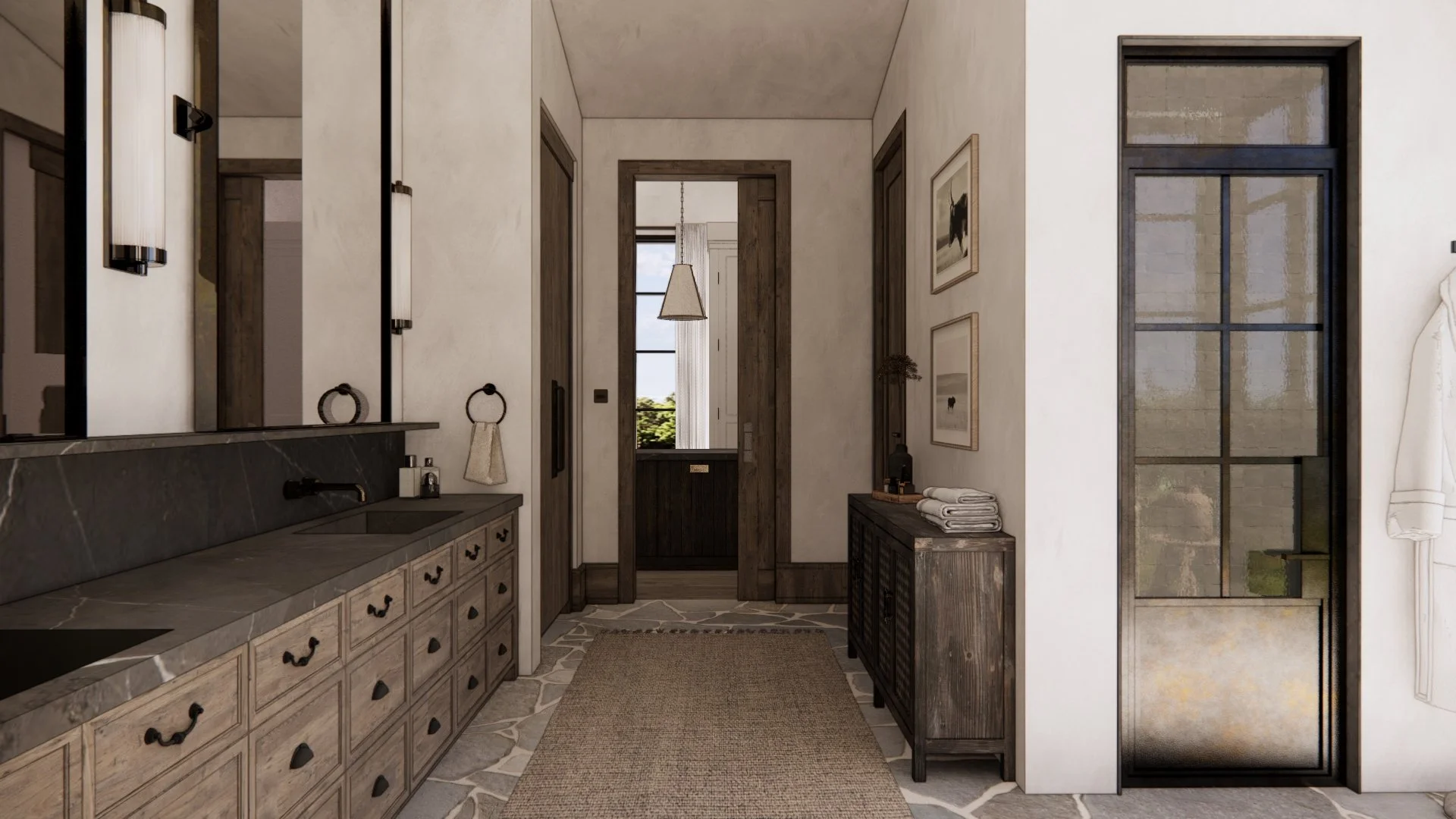GHOST LAKE ESTATES
Alberta
Status
In Progress
Location
Scope
Size
Full Service Interior Design
14,550 SF
This home is a celebration of artisanal craftsmanship and natural materials. Reclaimed timber beams stretch across cathedral ceilings, grounding the space in warmth and history. Locally sourced stone forms the foundation—cladding fireplaces and exterior walls with a sense of permanence and place. Hand-applied plaster walls add depth and softness throughout, creating a quiet backdrop for the home’s earthy, tactile palette.
A curated mix of bronze and unlacquered brass faucets and hardware brings a lived-in richness to the space—chosen for their ability to patina beautifully over time. The result is a home that feels rooted, evolving, and deeply connected to its natural surroundings.
Beyond the central living areas, private suites unfold with intention—each designed as its own sanctuary, aligned with the home’s overall vision. Spa-inspired en-suites feature sculptural stone tubs, custom wood vanities, and calming, natural finishes. A dedicated wellness wing—complete with sauna, steam shower, cold plunge, and massage room—elevates the experience of home, offering moments of rest, recovery, and quiet luxury.
Architectural Design by Dean Thomas Design Group.
Custom Build by Grandscape Homes.













